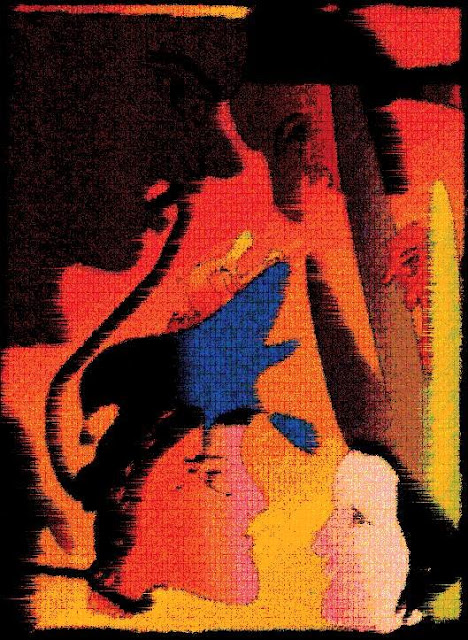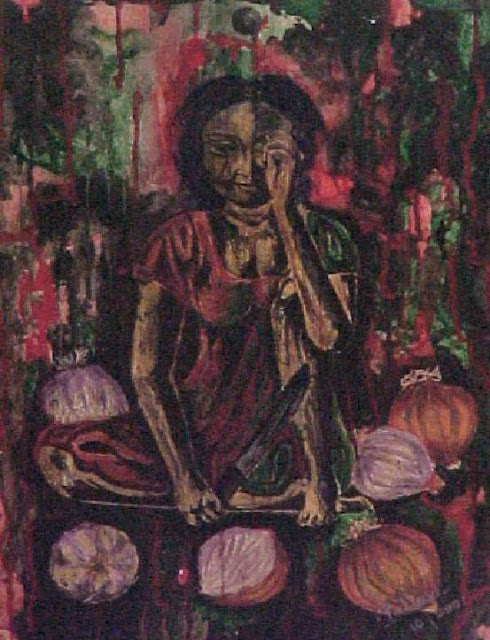Thursday, July 8, 2021
Amusing death
Size: 60cm x 100 cm
Sometimes, our mind transcends to a state where there is no sense of hurdles, difficulties, fear of danger, or life’s consequences. We enable ourselves to morph into any situation life throws at us. All we feel is a deep trance. How a viewer perceives this visual depends on how passionately they have meditated, loved, or simply gotten drunk.
Wednesday, July 7, 2021
Tuesday, June 22, 2021
AN APPROACH TO EMERGENCY PLANNING WITH OPEN SOURCE GIS & IMAGE ALALYSIS TOOLS USING INTERPOLATION TECHNIQUE In the wake of COVID – 19 PANDEMIC Year 2020-2021
Coronavirus is difficult to contain in dense and crowded areas having
narrow lanes and streets that makes social distancing a real challenge during
times of pandemic and restricts access to light, ventilation and outside view
for psychological well being of people. So is the case with the selected study
area Hindpiri, which is situated at the core of Ranchi city in India. The
Geographic area of Ranchi being 652 sq km has population of 10.7 lakh approx.
Hindpiri is a dense area with cultural diversity and mixed socio economic
fabric, 1st hit by covid19 in March 2020.
Hindpiri, may qualify to have implemented planning schemes launched by
Government of India like Local Area Plan (LAP) and
Town Plan Schemes (TPS) mainly to curb dense urban sprawl, which
intensifies most challenges during pandemic times. Land pooling for development
through such schemes would require a different strategy due to prevailing CNT and SPT acts
(Chhotanagpur Tenancy Act, and Santhal Pargana Tenancy act) on tribal land that
imposes restrictions on land transfers.
The project outlines a method to estimate
areas of various land use data and built density volumes from satellite image
using raster classification and interpolation methods. Then the project focuses
on developing a scientific, data driven multi criteria and participatory
planning process, Leveraging the strength of GIS and remote sensing that allows
addressing all issues of cities related to diverse demographics, culture, socio
economic conditions at local levels, existing infrastructure, built environment
and land use. In accordance planning recommendations would be made from pandemic
point of view.
Urban
sprawl and expansion in a city is controlled by allocating a standard FSI (Floor Space Index), a tool
that may be backed with evaluation on multiple criteria’s like existing
infrastructure, services, utilities and access types of land parcels.The land
parcels would be identified as donor / receiving areas for consuming
proposed allowable FSI as incentives in exchange to contributing for creating
government’s land bank for providing amenities in lines with LAP scheme. All
other design elements would be planned in accordance comprising subdivision of
project area into manageable health districts having special access to
interconnected underground emergency service corridors, identification of
potential convertible urban spaces for transforming into quarantine facilities/
Hospitals, followed by recommendations on Architectural aspects.
Instilling trade of FSI through TDR (Transfer Development Rights) within project area would allow ‘dedensification’ of potential Donor land parcels (having low allowable built density) and ‘densification’ of receiving land parcels (having higher allowable built density) as identified in proposed built density maps. The tribal lands in Jharkhand cannot be sold to nontribal people as per the prevailing CNT and SPT tenancy acts but it may be gifted to government for land pooling / acquisition for providing better amenities, healthcare facilities, public spaces at Hindpiri.
Cities have
limited space hence urban spaces need to
be convertible/ transformable and multipurpose. Identified open spaces/
Parks/ existing malls/ offices/ hotels etc may convert into quarantine
facilities or emergency health care facilities with use of prefab construction
techniques/ 3D printing technologies in construction.
-
Download Publication ( page 29-33 ) (ArcIndia_News_Magazine_Dec_2020_Vol14issue2) URL Link: ArcIndia News Archive Publication of Vol 14, ...
-
Story The powerful 7.9-magnitude earthquake killed more than 8000 people in Nepal. About 1,60,786 houses and 1,383 schools are destroyed...
-
Click Here to download Poster While rendering many great planning concepts to reality, we planners have often been unsuccessful in in...
-
(Click on image for Video Presentation ) Click on link to view As Built Project Presentation The combined use of granite stone slabs, glass,...



















